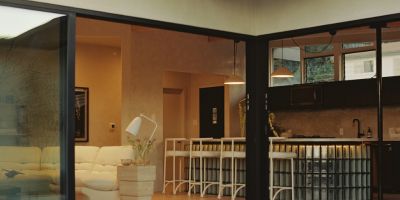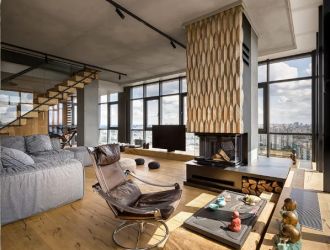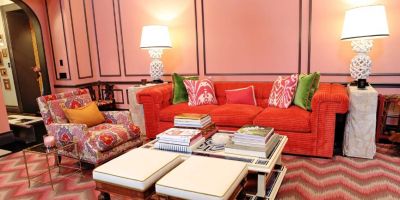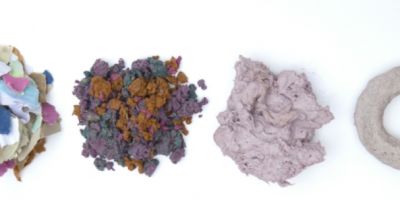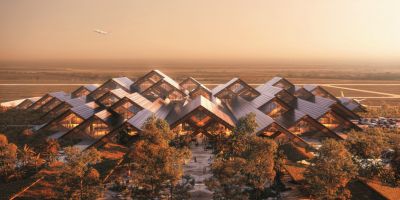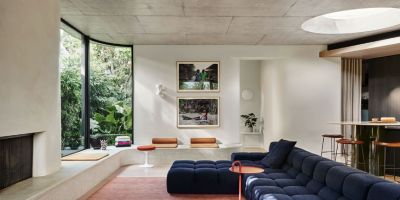
馮家杰
JACK空間設(shè)計事務(wù)所 設(shè)計總監(jiān)
共生共鳴空間設(shè)計 創(chuàng)始人
中國著名設(shè)計師
明星御用設(shè)計師
國家美術(shù)協(xié)會會員
國家高級注冊設(shè)計師
20+上市公司御用設(shè)計師
中央電視臺CCTV2交換空間特約設(shè)計師
被譽(yù)為“世界當(dāng)代設(shè)計領(lǐng)域的中堅力量”
榮獲國內(nèi)外榮譽(yù)獎項
專注高端私宅、地產(chǎn)和商業(yè)公共空間的策劃設(shè)計與藝術(shù)陳設(shè)領(lǐng)域。擅長創(chuàng)造市場所需,運用設(shè)計語言闡釋空間差異、趣味及價值性。
設(shè)計應(yīng)該善待自己,享受生活。
Design Director at JACK Space Design
Founder of Symbiosis resonance space design
Famous Chinese designer
Celebrity designer
Member of the National Fine Arts Society
National senior registered designer
20+ designer for listed companies
CCTV CCTV2 exchange space special designer
Known as "the backbone of the world's contemporary design"
Won honorary awards at home and abroad
Focus on high-end private homes, real estate and commercial public space planning design and art display field. Good at creating market needs, using design language to explain spatial differences, interest and value.
Design should be kind to itself and enjoy life.

當(dāng)空間不再是鋼筋水泥的堆砌,而是承載情感與溫度的載體,大宅設(shè)計便升華為對「理想生活方式」的深度解構(gòu)。設(shè)計師馮家杰以新貴族生活空間哲學(xué)為靈感原點,在2000㎡私宅場域中,延續(xù)「建筑與自然對話、材質(zhì)與光影共振」的設(shè)計哲學(xué),打造兼具豪宅意境與現(xiàn)代美學(xué)的棲居范本。
When space is no longer a mere accumulation of steel and concrete but a carrier of emotions and warmth, the design of large residences is elevated to a profound deconstruction of the "ideal lifestyle". Inspired by the new noble living space philosophy, designer Feng Jiajie continues the design philosophy of "dialogue between architecture and nature, resonance between materials and light and shadow" in a 2,000-square-meter private residence, creating a living model that combines the artistic conception of a luxury residence with modern aesthetics.



玄關(guān)處,金屬玄關(guān)桌線條別致,天鵝擺件優(yōu)雅佇立,上方抽象花卉掛畫色彩明快,為空間奠定藝術(shù)基調(diào)。步入客廳,淺灰色弧形沙發(fā)搭配橙棕色抱枕,盡顯大氣與舒適。圓形茶幾簡約精致,與一旁腳凳的柔軟皮質(zhì)相映成趣。華麗水晶吊燈懸于雙層吊頂之下,光芒璀璨。弧形樓梯的金屬雕花欄桿精致細(xì)膩,地面大理石拼花紋理優(yōu)美。這里,每一處細(xì)節(jié)都訴說著奢華與匠心,完美詮釋了理想家居的模樣。
At the entrance, the metal entrance table has unique lines, the swan figurine stands gracefully, and the abstract floral hanging painting above is bright in color, setting an artistic tone for the space. Entering the living room, the light grey curved sofa paired with orange-brown throw pillows exudes a sense of grandeur and comfort. The round coffee table is simple and exquisite, complementing the soft leather of the footstool beside it. The magnificent crystal chandelier is suspended beneath the double-layer ceiling, shining brilliantly. The metal carved railings of the curved staircase are exquisite and delicate, and the marble Mosaic texture on the floor is beautiful. Here, every detail tells of luxury and craftsmanship, perfectly interpreting the appearance of an ideal home.




室內(nèi)空間以米白色為主調(diào),墻面金色徽章與中英文字彰顯企業(yè)底蘊(yùn),拱形壁龕陳列精美飾品,搭配潔白鑲金臺面、舒適座椅及柔和燈光,盡顯精致奢華。
The interior space is mainly in off-white. The golden badges and Chinese and English characters on the walls highlight the company's heritage. The arched niches display exquisite ornaments. Paired with the white and gold-inlaid countertop, comfortable seats and soft lighting, it fully demonstrates exquisite luxury.



西廚空間宛如時尚秀場,大膽采用法拉利紅櫥柜,流暢線條勾勒出簡約輪廓,嵌入式家電與整體設(shè)計融為一體,既節(jié)省空間又具現(xiàn)代感。彰顯個性與生活態(tài)度的時尚領(lǐng)地。
中廚沉穩(wěn)大氣,功能至上。不銹鋼材質(zhì)櫥柜與電器盡顯冷峻質(zhì)感,散發(fā)著專業(yè)與高效的氣息。對稱式布局規(guī)整有序,承載著傳統(tǒng)烹飪的煙火氣,又不失現(xiàn)代廚房的精致與實用。
The Western kitchen space is like a fashion show venue. It boldly adopts Ferrari red cabinets, with smooth lines outlining a simple outline. The built-in appliances blend seamlessly with the overall design, saving space and giving a modern feel. A fashion territory that showcases individuality and life attitude.The Chinese kitchen is composed and grand, with functionality being the top priority. The stainless steel cabinets and appliances exude a cold and elegant texture, radiating an air of professionalism and efficiency. The symmetrical layout is neat and orderly, carrying the warmth of traditional cooking while still maintaining the refinement and practicality of a modern kitchen.







衣帽間運用Rimadesio全系列衣柜,玻璃柜門搭配金屬邊框,通透又具質(zhì)感。臥室以暖色調(diào)為主,淺米色墻面搭配軟包床頭,質(zhì)感柔軟舒適。簡約吊燈散發(fā)柔和光線,營造出靜謐氛圍。木地板人字拼鋪設(shè),紋理自然。窗邊紗簾與厚窗簾組合,光影交錯。簡約床頭柜與大衣柜,滿足收納需求,整體設(shè)計盡顯溫馨與雅致。
衛(wèi)生間采用米色調(diào)大理石鋪陳,盡顯奢華。金色邊框鏡子與衛(wèi)浴五金,散發(fā)高貴氣息。大尺寸浴缸搭配精致龍頭,是放松身心的絕佳之處。玻璃淋浴房干濕分離,隱藏式燈帶與筒燈結(jié)合,光線明亮且有層次,帶來沉浸式的舒適體驗。
The wardrobe room is equipped with the entire series of Rimadesio wardrobes. The glass cabinet doors are paired with metal frames, which are both transparent and have a good texture. The bedroom is mainly in warm tones, with light beige walls and soft-padded headboards, providing a soft and comfortable texture. The simple chandelier emits soft light, creating a serene atmosphere. The wooden floor is laid in herringbone pattern, with natural texture. The combination of gauze curtains and thick curtains by the window creates an interplay of light and shadow. The simple bedside table and large wardrobe meet the storage needs, and the overall design exudes warmth and elegance.The bathroom is paved with beige marble, exuding luxury. The gold-framed mirror and bathroom hardware exude an air of nobility. A large-sized bathtub paired with an exquisite faucet is an ideal place to relax both body and mind. The glass shower enclosure is separated into dry and wet areas. The hidden light strips are combined with downlights, providing bright and layered light and an immersive comfortable experience.


健身房空間開闊,淺米色墻面搭配簡潔吊頂,營造出明亮舒適的氛圍。大面積落地窗引入充足自然光,搭配輕薄窗簾,光影柔和。
影音室,深邃星空頂設(shè)計夢幻浪漫,星星點點燈光仿若置身浩瀚宇宙。墻面采用吸音材料,有效減少聲音反射,營造優(yōu)質(zhì)聲學(xué)環(huán)境。大幅投影幕布搭配專業(yè)投影設(shè)備,帶來震撼視覺體驗。橙、白雙色的柔軟沙發(fā)與腳凳,舒適感十足,可隨意調(diào)節(jié)角度,讓人全身心放松。
The gym is spacious, with light beige walls and a simple ceiling, creating a bright and comfortable atmosphere. Large floor-to-ceiling Windows bring in abundant natural light, and when paired with light and thin curtains, the play of light and shadow is soft.The audio-visual room features a deep starry sky ceiling design that is dreamy and romantic. The twinkling lights make one feel as if they were in the vast universe. The walls are made of sound-absorbing materials, effectively reducing sound reflection and creating a high-quality acoustic environment. The large-scale projection screen combined with professional projection equipment brings a stunning visual experience. The soft sofa and footstool in orange and white are extremely comfortable and can be adjusted in Angle at will, allowing people to relax both physically and mentally.

